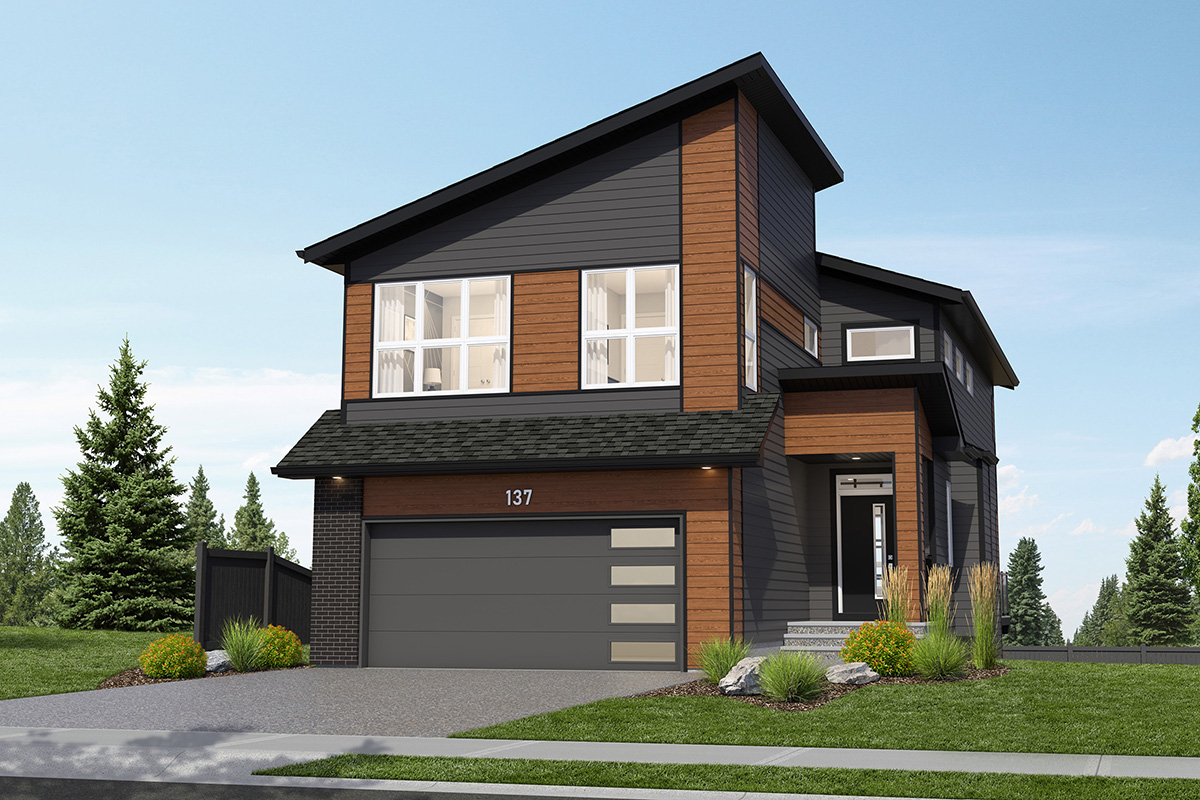Riverside

4 Beds
3 Baths & 1 Half Bath
3,286 Sq.Ft.
Front Garage
The Riverside Front Garage Model By Trico Homes
Floorplan Images
Communities offering Riverside
Video
Riverside Stars Lottery Home
Virtual Tour
Riverside Stars Lottery Home in Wolf Willow
Our Sales Team
Mortgage Calculator
$0
Monthly Payment
$0
Mortgage Calculator is for illustrative purposes only. This calculator does not qualify you for a mortgage or loan. Information such as interest rates, pricing, and payments are estimates intended for comparison only. Consult a financial professional.
Models You May Like
Single-family home prices and Quick Possession prices include home, lot, GST, and GST rebate if applicable. Condo and Townhome prices include home, and GST rebate if applicable. All pricing is subject to change without notice. E&OE.

